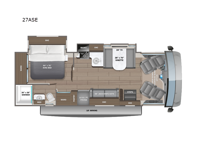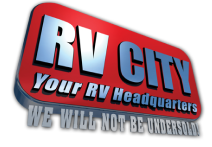Jayco Alante SE 27ASE Motor Home Class A For Sale
-

Jayco Alante SE Class A gas motorhome 27ASE highlights:
- 66" x 76" King Bed Slide
- Two Bedroom Wardrobes
- Jack-Knife Sofa
- Pantry
- 18' Awning with LED Lights
When you enjoy the drive as much as the destination, you know you made the correct choice for your adventures! The driver and passenger seats swivel to create more seating when you are parked, and the Jayco-exclusive, easy operation legless dinette table plus jack-knife sofa give everyone a place to relax and visit. You will also find sleeping space for five to six when you utilize the furniture and you choose the drop-down overhead bunk option. The rear corner bedroom gives you a king bed, two wardrobes, and a full bathroom just a few steps away. The kitchen offers full amenities including a two burner cooktop, a convection microwave, and a 10 cu. ft. 12V refrigerator. This unit also includes a 39" LED HD Smart TV in the living area to enjoy movie nights with popcorn!
The Alante SE by Jayco provides an affordable choice for those who want to enter the Class A gas market! The durable construction includes StrongholdVBL roof, floor, and sidewalls plus bead-foam insulation and a one-piece, seamless fiberglass front cap. There are lockable pass-through storage compartments outside, along with an exterior utility center, a 4,000W generator, and solar prep for off-grid capabilities. The interior of this coach features hardwood cabinet doors and drawer fronts, decorative kitchen backsplash, and a 7' interior height for more space to stand up and move about. You will also appreciate the Customer Value Package that features the JRide handling package, Sony infotainment center, backup and side-view cameras, and more stand-out features!
Have a question about this floorplan?Contact UsSpecifications
Sleeps 4 Slides 2 Length 29 ft 11 in Ext Width 8 ft 5 in Ext Height 12 ft 5 in Int Height 7 ft Interior Color Ashbrook Exterior Color Standard Graphics Hitch Weight 5000 lbs GVWR 18000 lbs Fresh Water Capacity 72 gals Grey Water Capacity 50 gals Black Water Capacity 49 gals Tire Size 245/70R19.5G Furnace BTU 30000 btu Generator 4,000W Fuel Type Gasoline Engine Triton 7.3L EFI V-8 Premium Chassis Ford F53 Horsepower 335 hp Fuel Capacity 80 gals Available Beds King Torque 468 ft-lb Refrigerator Type 12V Refrigerator Size 10 cu ft Convection Cooking Yes Cooktop Burners 2 Shower Size 30" x 36" Number of Awnings 1 LP Tank Capacity 56 lbs Water Heater Capacity 6 gal Water Heater Type Gas/Electric DSI AC BTU 15000 btu Basement Storage 78 cu. ft. TV Info LR 39" LED HD Smart TV Awning Info 18' Electric with LED Lights Gross Combined Weight 23000 lbs Shower Type Standard Electrical Service 30 amp Similar Motor Home Class A Floorplans
We're sorry. We were unable to find any results for this page. Please give us a call for an up to date product list or try our Search and expand your criteria.
RV City, Inc. is not responsible for any misprints, typos, or errors found in our website pages. Any price listed excludes sales tax, registration tags, and delivery fees. Manufacturer pictures, specifications, and features may be used in place of actual units on our lot. Please contact us @520-456-9292 for availability as our inventory changes rapidly. All calculated payments are an estimate only and do not constitute a commitment that financing or a specific interest rate or term is available.
Manufacturer and/or stock photographs may be used and may not be representative of the particular unit being viewed. Where an image has a stock image indicator, please confirm specific unit details with your dealer representative.
